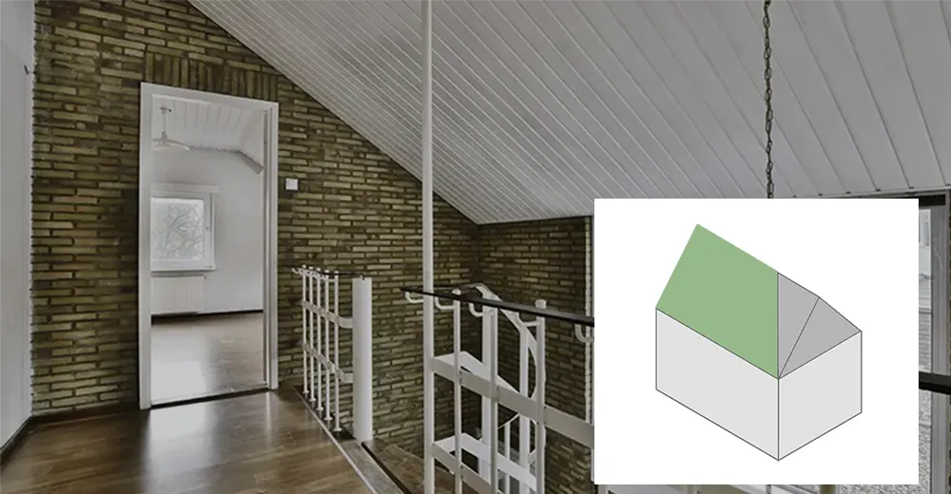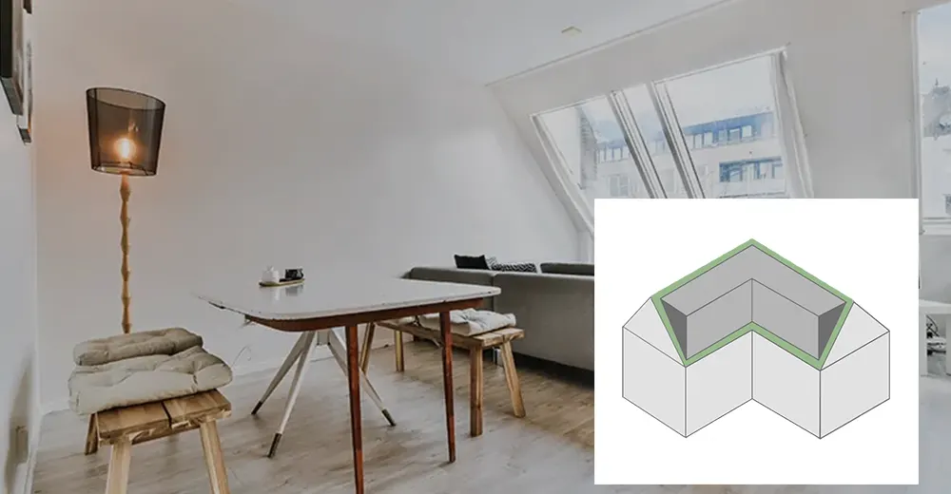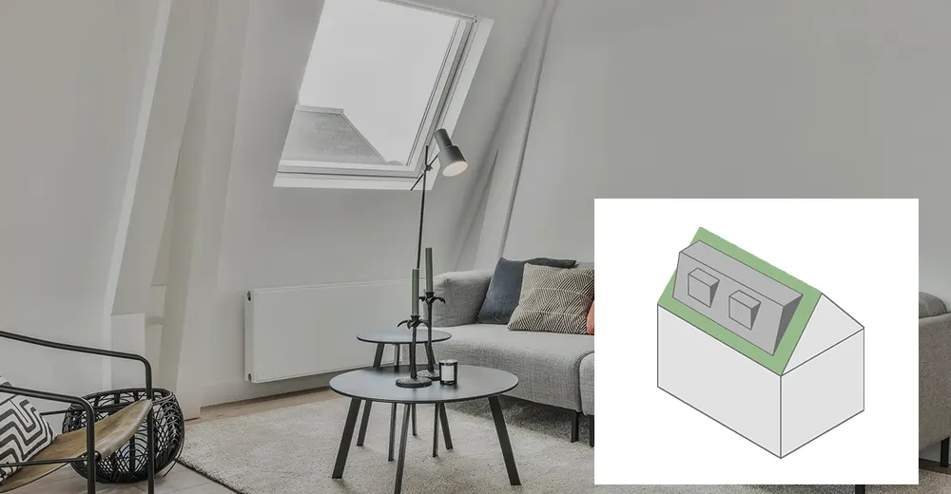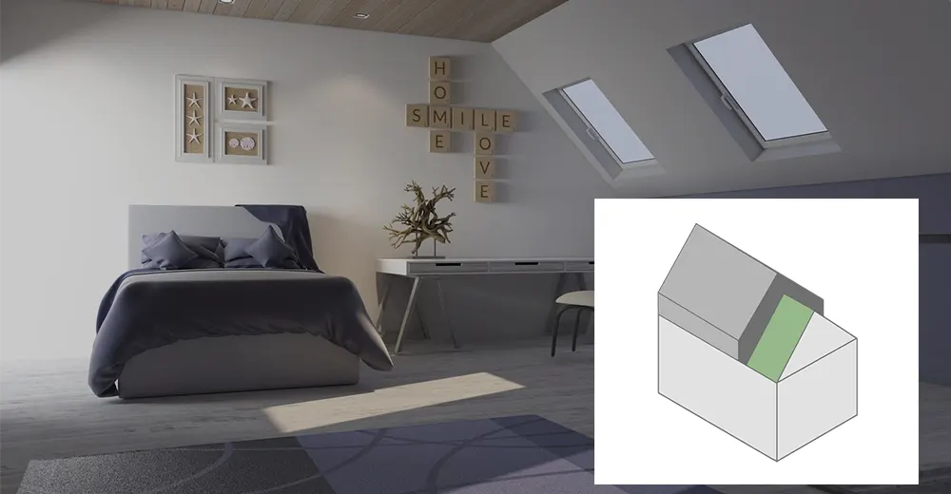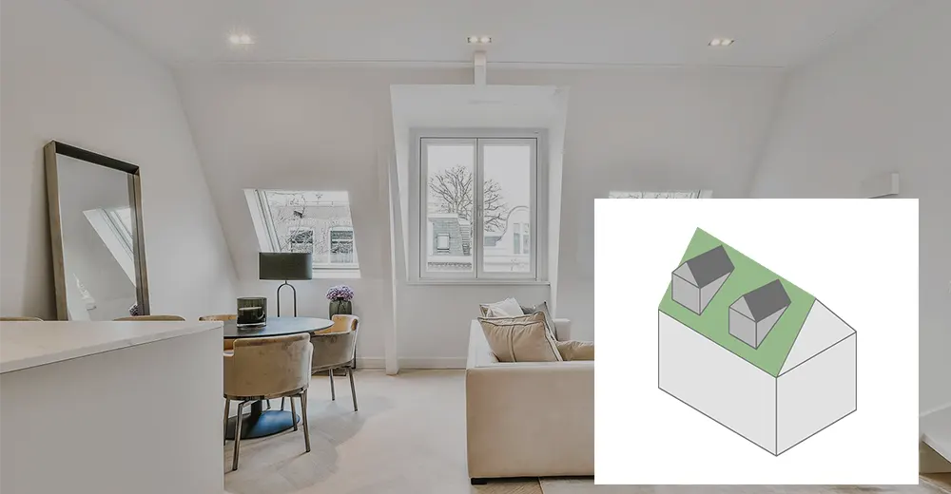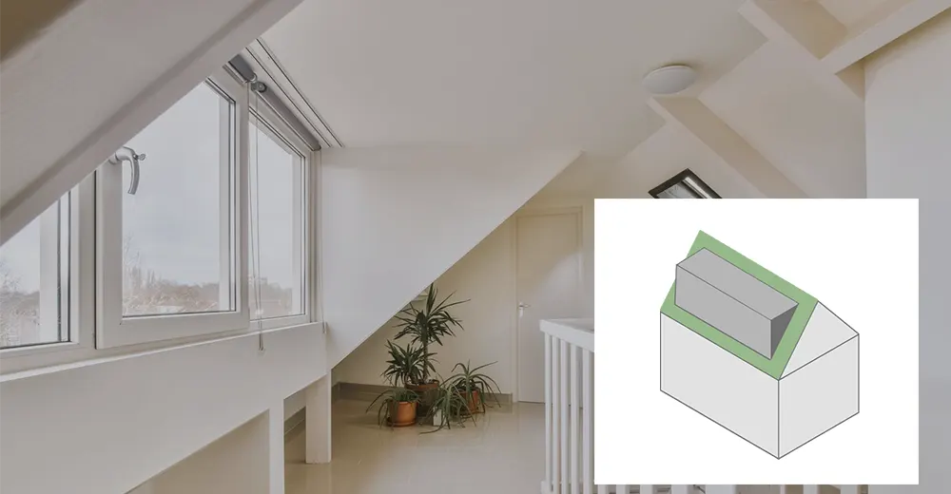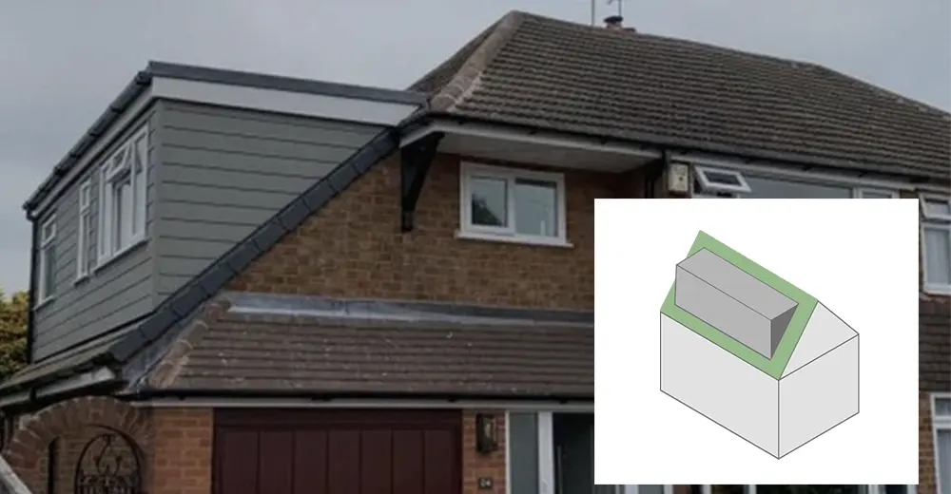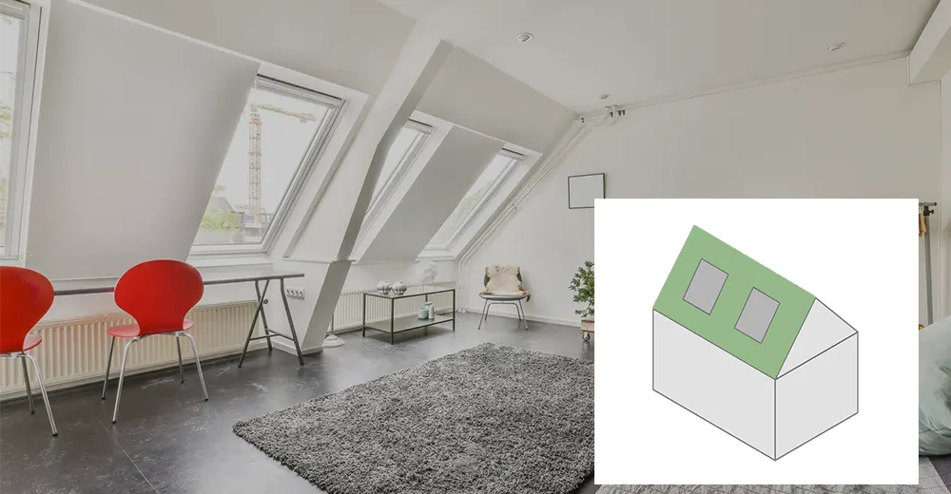Types of Loft Conversions
Loft Conversion Builders
Loft conversions are a great way of expanding the available space within a property without sacrificing any of the outdoor areas. At Prestidge Carpentry & Building Ltd, it is our job to assist property owners who are looking to utilise their Loft space by creating a new, practical, functional room that suits the overall wants and needs of the household perfectly.
When it comes to conducting any loft conversion, our team ensure safety is always our number one priority. Our construction team are kept up to date on all strict building regulations, whilst also being highly informed on the current health and safety standards and guidelines. This ensures all loft spaces are maintained in a hazard-free position for the duration of the conversion process, along with ensuring all fixtures and fittings within the loft adhere to current guidelines once the project is complete. Therefore, once your new loft is converted and our team have left your property, you can settle knowing that your new space is nothing less than optimally safe.
If you would like any additional information regarding any of the services listed then please feel free to call 0121 517 1333 or visit our contact page to get in touch with us via email.
Local Loft Conversion services
One of the most economical methods to increase your home's living space without having to move to a larger property or build an addition is to convert your loft. Making the most of every square metre in your house, you may turn unwanted attic space into an extra bedroom, office or even a playground. Loft conversions usually increase natural light, especially when skylights or dormer windows are added, making the space feel lighter and more spacious. Additionally, by adding insulation, they increase your home's thermal efficiency, which eventually results in cheaper energy bills.
In addition to improving your quality of life, investing in a loft conversion can raise the value of your home by up to 20%. This makes it a wise financial choice, especially in competitive real estate markets where more living space is highly sought after. Loft conversions often have less of an impact on outdoor space than ground-floor expansions, which makes them perfect for homes with small garden spaces. They may also be tailored to your requirements, whether you need an additional storage space, a home office, or a guest suite. A loft conversion is a useful and fashionable way to update your house, provided it is planned and carried out correctly.
Contact your local Loft conversion builder
Looking to maximise your home’s space with a high-quality loft conversion? Whether you want a stylish new bedroom, a functional home office, or an extra living area, Lofts By Prestidge has the expertise to bring your vision to life. Get in touch with us today!
Alternatively, fill out our contact form, and we’ll get back to you as soon as possible.
Let’s transform your loft into something extraordinary!
Loft Conversion FAQs
As long as there is enough headroom, ideally you want at least 2.3 meters between the floor joists and the roof's ridge—the majority of lofts may be transformed. It is advised to get a professional evaluation to ascertain viability.
Planning clearance is not necessary for many loft conversions since they are covered by authorised development rights. You might have to apply for planning approval, though, if your house is in a conservation area or if the conversion goes beyond certain bounds.
The type of conversion and your location determine the cost. A simple loft conversion typically costs around £30,000, but more intricate designs may cost over £50,000. It's a good idea to get prices from many contractors.
The length of time usually varies between 6 and 10 weeks, depending on the intricacy of the project. This covers the stages of planning, design, and building.
Yes, all loft conversions must comply with building regulations to ensure structural safety, fire safety, and proper insulation. Your contractor or architect can assist with the approval process.
Since the majority of the work is limited to the loft space, you may usually stay in your house while the conversion is being done. There will be some disturbance and noise, though.
The staircase is usually positioned above the existing stairs to maintain continuity and minimise space loss. The specific location will depend on your home's layout.

